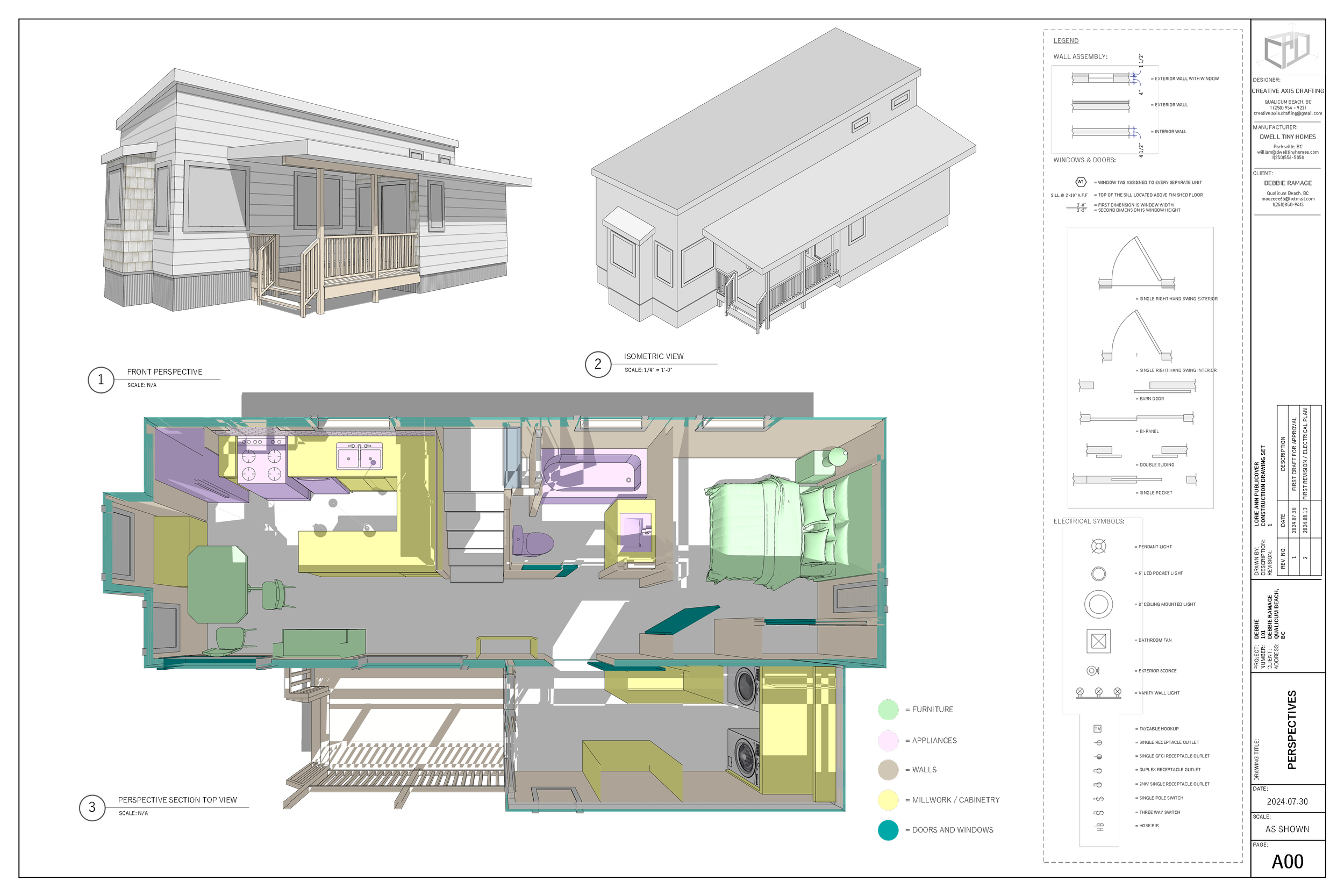Our Services
Explore innovative solutions tailored to your unique project needs to create design concepts, 3D design models, and full comprehensive Construction Drawing Sets through our variety of services including;
Preliminary Design Work
Construction Drawing Packages
“Age-In-Place” Design Solutions
Design and Build Collaborations
Preliminary Design Work
The Preliminary Design Concept will provide a beginning stage drawing package that will help illustrate your project goals and begin to determine the scope of work at a basic level in order to provide essential details for further modeling, budgeting, and planning as well as most importantly, delivering a clear concept to communicate with the parties involved.
Step 1
First we start out with a min. 1hr meeting of your choice - in person, over a Zoom call, or by phone - to review your project's general information and to understand the direction you'd like to go. You can prepare for our meeting by collecting any drawings, photos, example images, and any other information to share that helps best describe your goals.
Step 2
With the details from our meeting, We will perform an initial feasibility study and interpret the concept into preliminary drawings for your approval. Together, we will review and confirm the research into district bylaws, zoning information, and if necessary, coordinate with other professional services to identify potential restrictions that may affect the design.
Step 3
With the research and concept underway we can begin a first draft 3D model! It will include basic materiality, sizing, form, and highlight function in order to start narrowing in on the developed concept's feasibility and further design direction to prepare it for submissions.
Construction Drawing Packages
The goal of the Construction Drawing Package is to deliver a design that complies with the necessary building and structural requirements, vital when submitting for building permits prior to construction. Some projects may require approval from an engineer, so it is important to save on time and cost by providing a clear set of plans.
Step 1
In a 1hr meeting we will review the 3D model from the Preliminary Design Concept, or any existing construction plans that can be provided, and continue to work on refining the details so a 3D model and construction drawing package can be made.
Step 2
Next is to conduct a feasibility study into your district’s bylaws and building requirements to confirm the design’s compliance. Ongoing communication is essential to maintain a clear direction, and we will take care of the coordination of professional Surveyors, Engineering, and Planning Departments that make up the team working for you in order to obtain the building permits.
Step 3
The third step is taking the finalized design content and preparing it into the multiple views and plan format to complete the Construction Drawing Package. The drawing package will be organized and reviewed to make sure all required information for a successful submission is applied.
”Age-In-Place” Design Solutions
Our "Age-In-Place" design solution is an Addition and Renovation Home Design that creates a 22'X22' Principal Bedroom & Mobility Free en suite that will look like it was part of the original home design. By introducing a Principal Bedroom and Mobility Free en suite to your home you can produce long term occupancy so that you will never have to move until you decide otherwise. Delivering open, premium use and visual enjoyment of your living space.
Step 1
In a 1.5hr consultation we will happily hear your concerns, see your home, and provide solutions and options to connect your floor plan to the existing home so you can live longer where you love!
Step 2
Next is to conduct a feasibility study into your district’s bylaws and building requirements to confirm the design’s compliance. Ongoing communication is essential to maintain a clear direction, and we will take care of the coordination of professional Surveyors, Engineering, and Planning Departments that make up the team working for you in order to obtain the building permits.
Step 3
The third step is taking the finalized design content and preparing it into the multiple views and plan format to complete the Construction Drawing Package. The drawing package will be formatted and reviewed to make sure all required information for a successful submission is applied.
Design & Build Collaboration
We believe that great design thrives in partnership. That’s why Creative Axis Drafting works hand-in-hand with a trusted network of builders, fabricators, and innovators. Partnerships that allow us to create fully integrated plans that are accurate, buildable, and aligned with your project’s needs from the start. Meet a few of our Collaborators!
Timber Logic Woodworks
For custom log and timber home manufacturing designs that resonates with goal of setting roots.
Dwell Tiny Homes
For custom Tiny Home manufacturing created for compact, energy-efficient, alternative living solutions.
General Contractors & Site Builders
For smooth project execution that ensures open communication and a successful build.
Contact
Interested in working together? Fill out some info and we will be in touch shortly. Looking forward to hearing from you!



